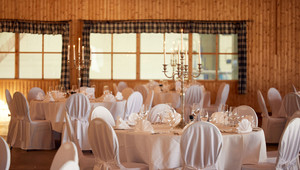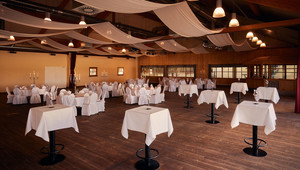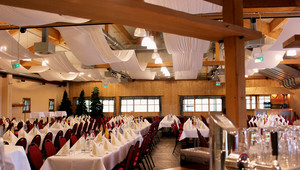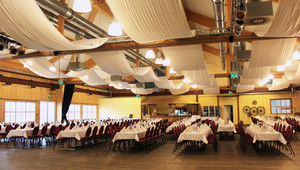Room
Heustad´l
For large events, celebrations, trade fairs or even stage performances, our “Heustad'l” ballroom offers you the ideal event space with a capacity for up to 400 people. The rustic ambience with lots of wood, 2 integrated bars and illuminated dance floor offers the “Heustad'l” the right conditions for your successful event.
Location facilities
- Projector Screen
- Electric car charging station
- All-inclusive prices for conferences
- Lift
- Beamer incl Projector Screen
- Flipchart with paper and markers
- Writing materials
- White board
- 124 Hotel Rooms
- Free parking
- Free WiFi
- Near the highway
- Near airport 80 km
- Train station 15 km
- Business corner
- Wheelchair accessible
- Centre 1 km
- Fitness
- Room service
- Ruraly and quiet location
- Sauna
- Suites
- Terrace
- Laundry and dry cleaning service
Room facilities
- Dimensions: 30 x 20 x 3 m / 98.4 x 65.6 x 9.8 ft
- Surface: 600 m² / 6458.3 ft²
- Daylight
- Free parking
- Room with a large entrance doors
- All meeting rooms on the same floor
- Wheelchair accessible
- Free WiFi
- Power supply
- Blinds
Optional facilities
- Sound system with wireless microphone (On request apiece)
- Can be combined (On request apiece)
- Catheder (On request apiece)
- Handheld microphone: (On request apiece)
- Incentive possibilities (On request apiece)
- Beamer with projector screen (On request apiece)
- Flipchart with markers and paper (On request apiece)
- Headset (On request apiece)
- Presentation case (On request apiece)



